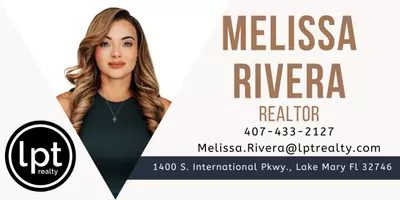4 Beds
3 Baths
3,376 SqFt
4 Beds
3 Baths
3,376 SqFt
OPEN HOUSE
Sun Jun 08, 11:00am - 1:00pm
Key Details
Property Type Single Family Home
Sub Type Single Family Residence
Listing Status Active
Purchase Type For Sale
Square Footage 3,376 sqft
Price per Sqft $244
Subdivision Calusa Trace Unit Five Ph 1
MLS Listing ID TB8393562
Bedrooms 4
Full Baths 2
Half Baths 1
HOA Fees $636/ann
HOA Y/N Yes
Annual Recurring Fee 636.0
Year Built 1994
Annual Tax Amount $4,512
Lot Size 0.290 Acres
Acres 0.29
Lot Dimensions 85x150
Property Sub-Type Single Family Residence
Source Stellar MLS
Property Description
Welcome to this beautifully maintained 2-story home in the highly sought-after Calusa Trace neighborhood! Boasting 4 spacious bedrooms plus a dedicated office (or potential 5th bedroom), this home offers the perfect blend of comfort, flexibility, and stunning outdoor living.
Enjoy the screened-in, in-ground pool that overlooks a serene, oversized pond, creating your own private backyard oasis. Inside, you'll find generously sized rooms throughout, with ample walk-in closet space in every bedroom—perfect for storage and organization.
The oversized 2-car garage already has plumbing, a window, and a door installed—ready for your future pool bath conversion.
With plenty of room on MORE than a quarter of an acre to spread out and entertain, plus unbeatable views and location, this home is a rare find. Don't miss the opportunity to live in one of the area's most desirable communities! Just 1.2 miles from St Joseph's Hospital North! 2.3 miles from Tampa BMX track. 20 minute drive to Tampa International Airport!
Location
State FL
County Hillsborough
Community Calusa Trace Unit Five Ph 1
Area 33558 - Lutz
Zoning PD
Interior
Interior Features High Ceilings, Kitchen/Family Room Combo, PrimaryBedroom Upstairs, Thermostat, Walk-In Closet(s)
Heating Central, Electric
Cooling Central Air
Flooring Carpet, Ceramic Tile, Luxury Vinyl
Fireplaces Type Family Room
Fireplace true
Appliance Dishwasher, Dryer, Range, Refrigerator, Washer
Laundry Laundry Room
Exterior
Exterior Feature Lighting, Private Mailbox, Sidewalk, Sliding Doors
Garage Spaces 2.0
Pool Gunite, In Ground, Screen Enclosure
Utilities Available Cable Connected, Electricity Connected, Phone Available, Public, Sewer Connected, Water Connected
Waterfront Description Pond
View Y/N Yes
Water Access Yes
Water Access Desc Pond
Roof Type Shingle
Attached Garage true
Garage true
Private Pool Yes
Building
Story 2
Entry Level Two
Foundation Slab
Lot Size Range 1/4 to less than 1/2
Sewer Public Sewer
Water Public
Structure Type Stucco
New Construction false
Schools
Elementary Schools Schwarzkopf-Hb
Middle Schools Martinez-Hb
High Schools Steinbrenner High School
Others
Pets Allowed Cats OK, Dogs OK
Senior Community No
Ownership Fee Simple
Monthly Total Fees $53
Acceptable Financing Cash, Conventional, FHA, VA Loan
Membership Fee Required Required
Listing Terms Cash, Conventional, FHA, VA Loan
Special Listing Condition None
Virtual Tour https://www.propertypanorama.com/instaview/stellar/TB8393562

Find out why customers are choosing LPT Realty to meet their real estate needs






