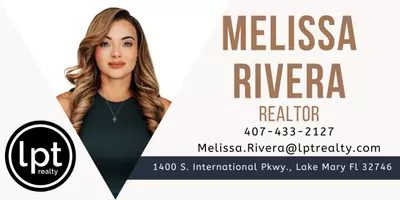3 Beds
2 Baths
1,032 SqFt
3 Beds
2 Baths
1,032 SqFt
OPEN HOUSE
Sun Jun 08, 2:00pm - 4:00pm
Key Details
Property Type Single Family Home
Sub Type Single Family Residence
Listing Status Active
Purchase Type For Sale
Square Footage 1,032 sqft
Price per Sqft $454
Subdivision Anderson Park
MLS Listing ID O6313662
Bedrooms 3
Full Baths 1
Half Baths 1
HOA Y/N No
Year Built 1953
Annual Tax Amount $6,106
Lot Size 6,969 Sqft
Acres 0.16
Property Sub-Type Single Family Residence
Source Stellar MLS
Property Description
Inside, you'll find gleaming oak wood floors, a fully renovated kitchen with modern finishes, stylishly updated fixtures, and renovated bathrooms. The home has been freshly painted inside in May 2025 and offers a versatile split floor plan that suits a variety of lifestyles. One of the standout features is the incredible flex space at the rear which can easily be converted into a private primary suite with bathroom and direct access to the rear deck and massive, fully fenced, backyard (new fence installed in 2021).
This home has been thoughtfully updated with major improvements, including a new roof in 2020, updated electric panels and full re-piping, a brand new A/C system installed in August 2024, and A/C ducts professionally cleaned in June 2024. These upgrades, combined with the fresh interior paint and timeless curb appeal, make this home truly move-in ready.
All of this in one of Central Florida's most sought-after neighborhoods—just minutes to Downtown Orlando, Winter Park, AdventHealth, and everything that makes College Park such a dynamic and welcoming community. Schedule your showing today and experience the best of College Park living!
Location
State FL
County Orange
Community Anderson Park
Area 32804 - Orlando/College Park
Zoning R-1/T/W
Interior
Interior Features Ceiling Fans(s), Eat-in Kitchen, Solid Wood Cabinets, Split Bedroom, Stone Counters
Heating Central, Electric
Cooling Central Air
Flooring Ceramic Tile, Wood
Fireplace false
Appliance Built-In Oven, Cooktop, Dishwasher
Laundry Outside
Exterior
Exterior Feature Rain Gutters
Fence Wood
Utilities Available Electricity Connected, Water Connected
Roof Type Shingle
Porch Deck, Patio
Garage false
Private Pool No
Building
Lot Description Level
Entry Level One
Foundation Crawlspace
Lot Size Range 0 to less than 1/4
Sewer Public Sewer
Water Public
Structure Type Block,Frame
New Construction false
Schools
Elementary Schools Princeton Elem
Others
Pets Allowed Yes
Senior Community No
Pet Size Large (61-100 Lbs.)
Ownership Fee Simple
Acceptable Financing Cash, Conventional, FHA, VA Loan
Listing Terms Cash, Conventional, FHA, VA Loan
Special Listing Condition None
Virtual Tour https://www.propertypanorama.com/instaview/stellar/O6313662

Find out why customers are choosing LPT Realty to meet their real estate needs






