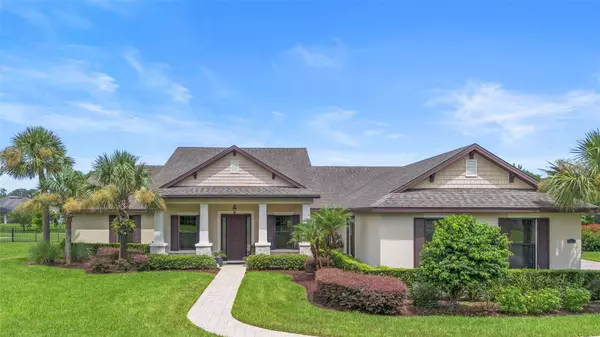4 Beds
2 Baths
2,655 SqFt
4 Beds
2 Baths
2,655 SqFt
Key Details
Property Type Single Family Home
Sub Type Single Family Residence
Listing Status Active
Purchase Type For Sale
Square Footage 2,655 sqft
Price per Sqft $233
Subdivision Tangerine Reserve
MLS Listing ID TB8407271
Bedrooms 4
Full Baths 2
Construction Status Completed
HOA Fees $425/ann
HOA Y/N Yes
Annual Recurring Fee 425.0
Year Built 2015
Annual Tax Amount $5,379
Lot Size 0.750 Acres
Acres 0.75
Property Sub-Type Single Family Residence
Source Stellar MLS
Property Description
This 4-bedroom, 2-bath home sits on an oversized lot with mature fruit trees, offering a rare blend of space, charm, and sustainability in a peaceful neighborhood just on the outskirts of beautiful Mount Dora.
Inside, you'll find custom beamed ceilings in both the spacious living room and the serene primary bedroom, along with a custom oversized walk-in closet that adds comfort and functionality. Flooring includes porcelain tile throughout the main living areas and wood laminate in the bedrooms for a warm, inviting feel.
The open-concept kitchen is a true showstopper, featuring granite countertops, a huge kitchen island, and an oversized custom pantry—perfect for cooking, gathering, and entertaining. A separate laundry room adds everyday convenience.
Step outside to enjoy the screened-in porch, which is summer kitchen-ready—ideal for hosting or relaxing outdoors year-round.
Additional highlights include fully paid-for solar panels and an EV charger in the 3-car garage, making this home both energy-efficient and future-ready. This home is also equipped with a generator connection to ensure uninterrupted power during outages. Schedule your private showing today!
Location
State FL
County Orange
Community Tangerine Reserve
Area 32757 - Mount Dora
Zoning P-D
Interior
Interior Features Ceiling Fans(s), Crown Molding, Eat-in Kitchen, High Ceilings, Open Floorplan, Primary Bedroom Main Floor, Solid Surface Counters, Solid Wood Cabinets, Tray Ceiling(s), Walk-In Closet(s), Window Treatments
Heating Central, Electric
Cooling Central Air
Flooring Laminate, Tile
Fireplace false
Appliance Cooktop, Dishwasher, Disposal, Electric Water Heater, Microwave, Refrigerator, Water Softener
Laundry Common Area, Electric Dryer Hookup, Inside, Washer Hookup
Exterior
Exterior Feature Lighting, Private Mailbox, Rain Gutters, Sliding Doors
Garage Spaces 3.0
Community Features Street Lights
Utilities Available Cable Available, Cable Connected
Roof Type Shingle
Porch Front Porch, Patio, Rear Porch, Screened
Attached Garage true
Garage true
Private Pool No
Building
Lot Description Oversized Lot
Entry Level One
Foundation Slab
Lot Size Range 1/2 to less than 1
Sewer Private Sewer, Septic Tank
Water Private, Well
Structure Type Block
New Construction false
Construction Status Completed
Schools
Elementary Schools Zellwood Elem
Middle Schools Wolf Lake Middle
High Schools Apopka High
Others
Pets Allowed Yes
HOA Fee Include Maintenance Structure,Maintenance Grounds
Senior Community No
Ownership Fee Simple
Monthly Total Fees $35
Acceptable Financing Cash, Conventional, FHA
Membership Fee Required Required
Listing Terms Cash, Conventional, FHA
Special Listing Condition None
Virtual Tour https://www.propertypanorama.com/instaview/stellar/TB8407271

Find out why customers are choosing LPT Realty to meet their real estate needs






