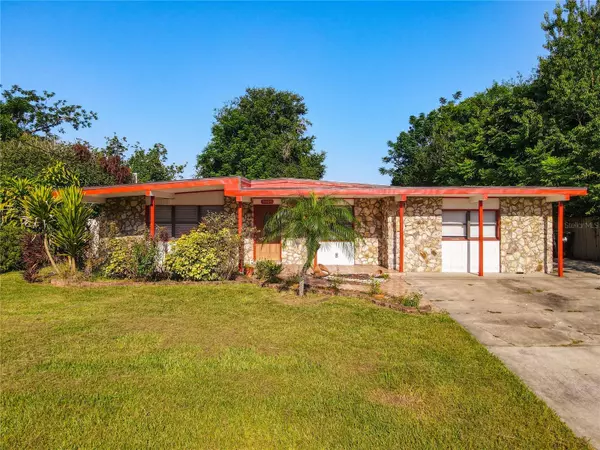4 Beds
3 Baths
1,768 SqFt
4 Beds
3 Baths
1,768 SqFt
OPEN HOUSE
Sat Aug 02, 12:00pm - 4:00pm
Key Details
Property Type Single Family Home
Sub Type Single Family Residence
Listing Status Active
Purchase Type For Sale
Square Footage 1,768 sqft
Price per Sqft $234
Subdivision Condel Gardens
MLS Listing ID O6331913
Bedrooms 4
Full Baths 3
Construction Status Completed
HOA Y/N No
Year Built 1958
Annual Tax Amount $5,512
Lot Size 10,454 Sqft
Acres 0.24
Property Sub-Type Single Family Residence
Source Stellar MLS
Property Description
This property is a true GEM, live in one section and rent out the other two sections. Inside this beautifully maintained home you have a Two Bedroom unit equipped with a primary bedroom, a second bedroom, a full bath, living room, upgraded kitchen with granite tops and stainless steel appliances with its own indoor laundry. There is a garage studio with its own full bathroom and entrance, and to the rear of the property you have a 1-bed, 1 Full bath, Living room and a beautiful upgraded Kitchen with granite tops and stainless steel appliances. This property is a must see and great for starter home. Outside, the fully fenced backyard is perfect for entertaining — complete with a custom outdoor kitchen, expansive patio and water views that adds that extra touch of Florida-living charm and NO HOA restrictions, this home is move-in ready and highly functional. Enjoy the best of both worlds: a move-in ready, spacious single-story home with character and thoughtful upgrades—and a community that's evolving around it. Walkability to local parks, excellent access to medical centers and UCF, plus attractive future developments make this a smart choice for homeowners and investors alike.
Don't miss this rare opportunity—no HOA, pond frontage, entertaining-ready backyard, and prime location with growing amenities. Schedule your showing today and feel at home in the heart of Orlando's Conway-Belle Isle cruising neighborhood.
Location
State FL
County Orange
Community Condel Gardens
Area 32812 - Orlando/Conway / Belle Isle
Zoning R-1
Interior
Interior Features Open Floorplan, Solid Wood Cabinets, Thermostat
Heating Electric
Cooling Central Air, Ductless
Flooring Ceramic Tile
Fireplace false
Appliance Electric Water Heater, Range, Refrigerator
Laundry Inside, Laundry Room
Exterior
Exterior Feature Sidewalk, Sliding Doors
Fence Other
Utilities Available Electricity Available, Phone Available, Water Available
Roof Type Other
Porch Patio, Porch, Rear Porch
Garage false
Private Pool No
Building
Entry Level One
Foundation Slab
Lot Size Range 0 to less than 1/4
Sewer Septic Tank
Water Public
Structure Type Concrete
New Construction false
Construction Status Completed
Schools
Elementary Schools Conway Elem
Middle Schools Conway Middle
High Schools Boone High
Others
Pets Allowed Yes
Senior Community No
Ownership Fee Simple
Acceptable Financing Cash, Conventional, FHA, VA Loan
Listing Terms Cash, Conventional, FHA, VA Loan
Special Listing Condition None

Find out why customers are choosing LPT Realty to meet their real estate needs






